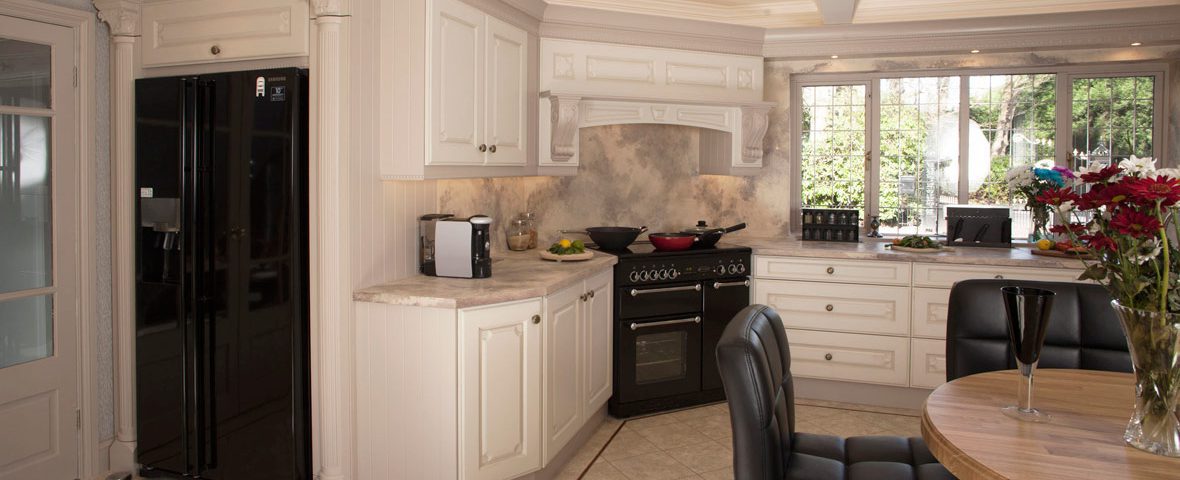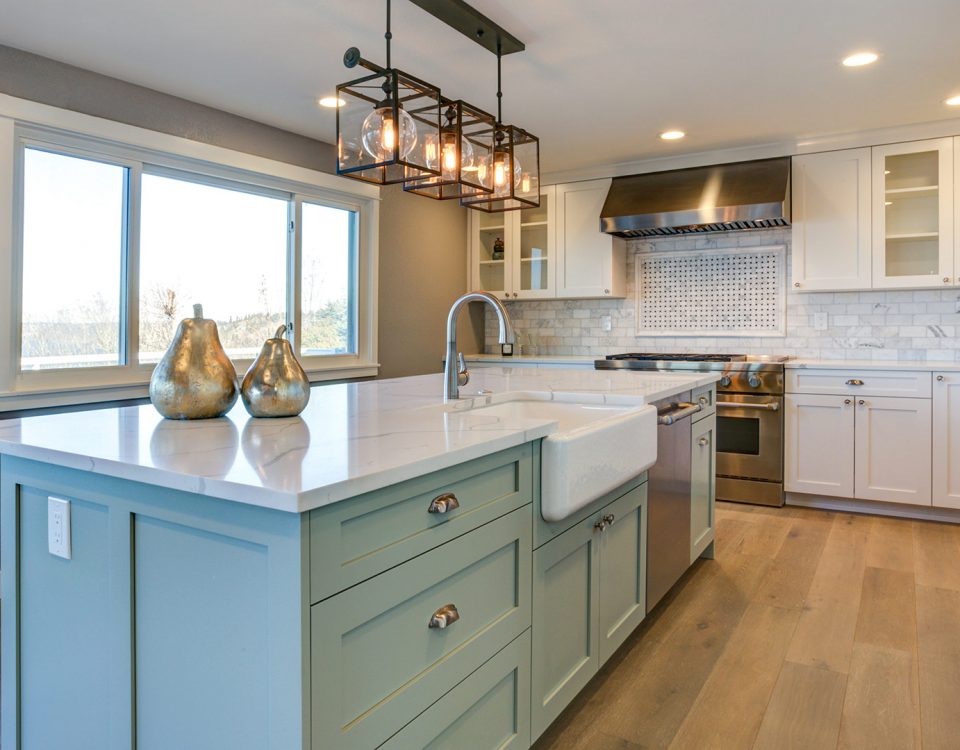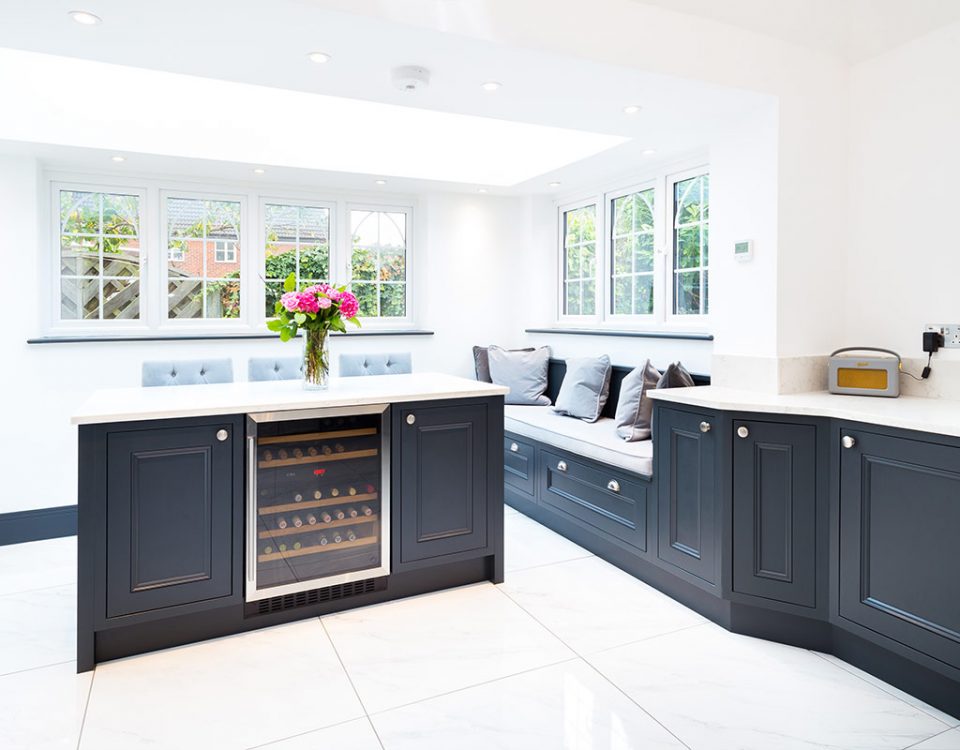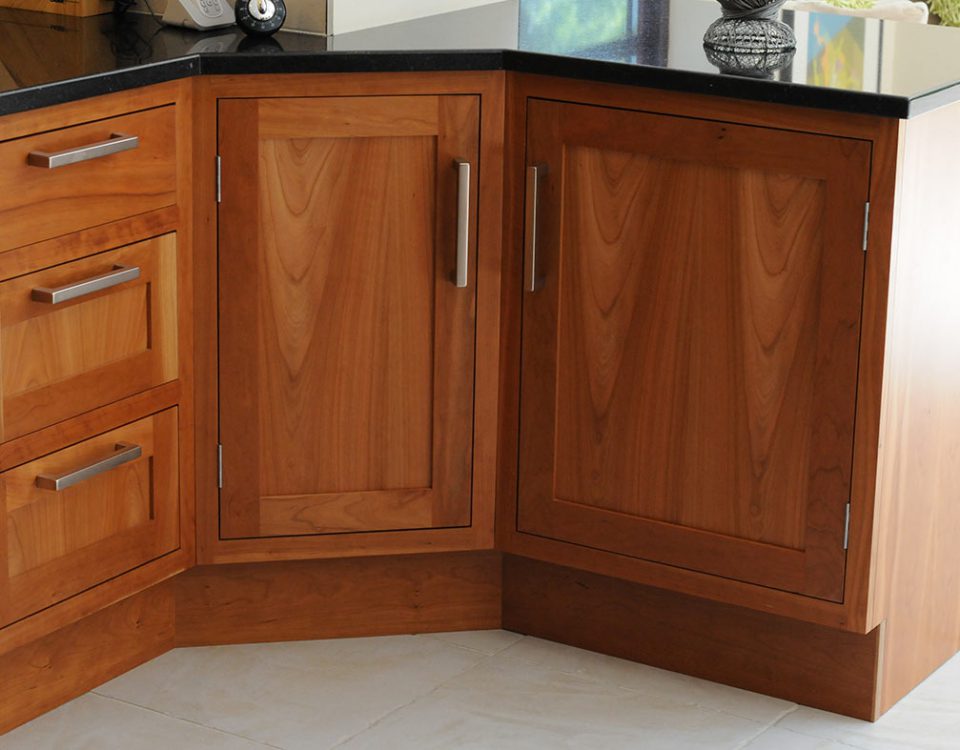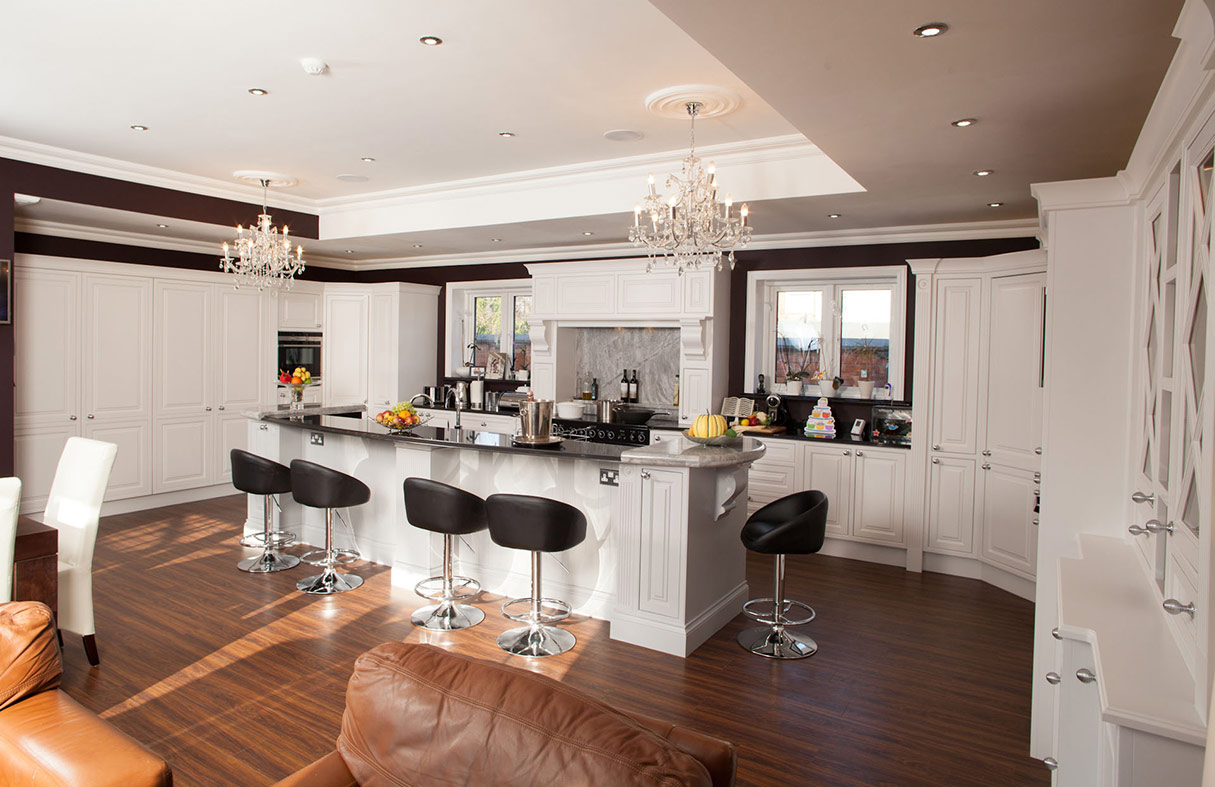
The Benefits of a Kitchen Island
10th August 2015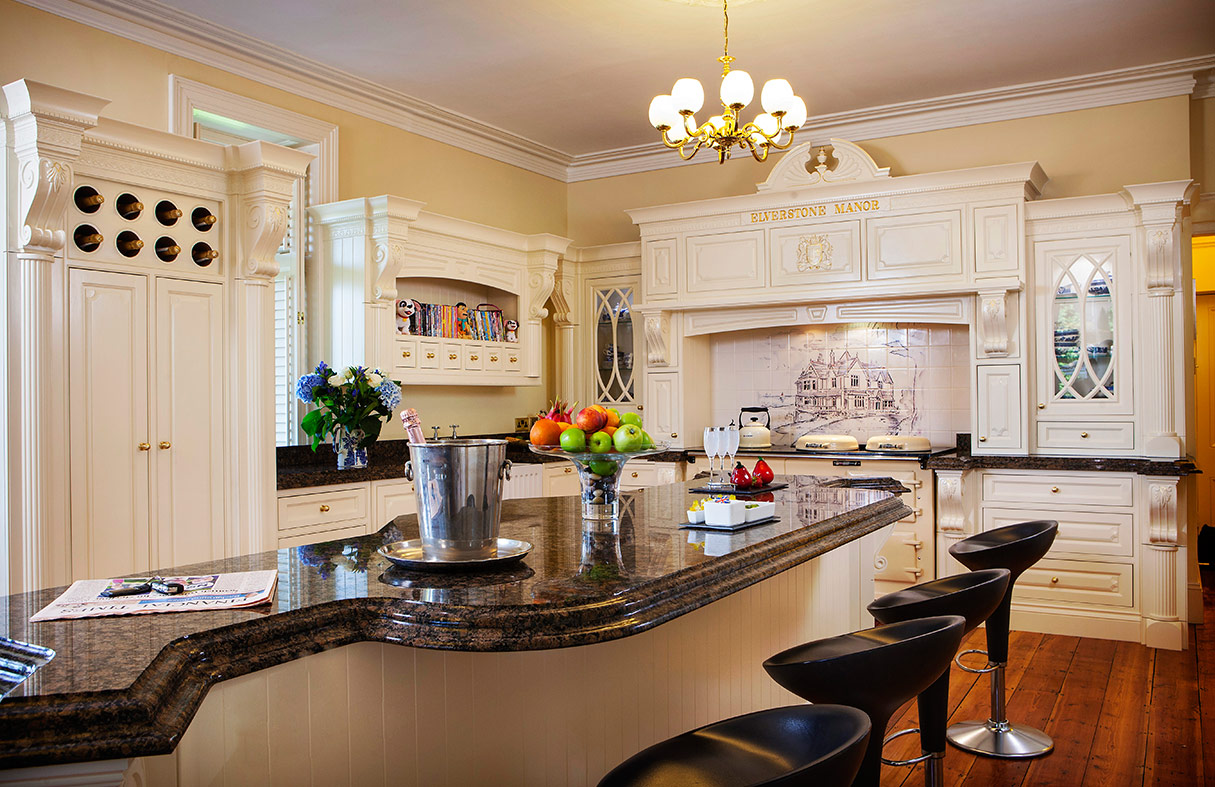
What is a Raised and Fielded Kitchen?
5th October 2015In creating a quality bespoke kitchen from concept to completion the journey should be achieved in the same way as any other journey: with ease and one step at a time.
Many people, particularly in older housing, find that the space allocated for a kitchen in bygone years is totally insufficient for today’s needs so the initial thoughts, around creating a luxury fitted kitchen for modern-day use, revolve around extending the property. This is an excellent time to involve a kitchen designer.
Appliances such as a dishwasher, washing machine, fridge, microwave and cooker hood weren’t part of kitchen design in the first half of the last century nor were breakfast bars and dining tables. Even up to the mid-50s most kitchens were very basic, plain & simple and built without a single power point for an electrical appliance.
A competent and experienced kitchen designer will be able to provide valuable input to the initial design of the extension and this advice should be given without charge.
Too often plans are submitted for planning permission and building regulation approval before talking to the kitchen designer yet it is often the case that re-positioning a yet-to-be-built doorway or window by a few millimetres will permit a better design by allowing scope for more cupboards, appliances and worktops or just a better layout for a tailor-made kitchen.
Similarly allowing for extraction from a cooker hood and desirable positioning of electrical or gas appliances ideally needs to be a major consideration of submitted plans. Making small alterations at such an early stage will help to ensure the best end-result and mean that plans don’t need to repeat their journey through the approval process.
Not everyone will be extending outwards or knocking through into other rooms to create a larger or more-useable space but the earlier that discussions commence the better in order to achieve the ultimate bespoke kitchen of your dreams.
Whether an extension is required or not the design process for a hand-built kitchen should start with the layout of the room, the units, wall cupboards, appliances and unfitted furniture.
Again an experienced kitchen designer will provide sound advice and design a beautiful kitchen not just for the room layout but most-importantly for the person who is going to be living with the kitchen, using it every day and ultimately paying the bill.
A good design will provide a quality luxury kitchen that meets all the functional needs and budgetary requirements of the owner whilst adding value to the house.
Once the layout is established it should be easy for the designer to show the customer how the finished kitchen will look from every angle. This step will entail selecting the colours, style and finish on the doors and worktops to appeal to customer taste whether the requirement is for varnished wood, hand-painted or high gloss doors and granite or laminate work surfaces. At the same time the appliances can be selected to suit the customer as there are significant variations in lifestyle and cooking methods between Scotland, London and the West Midlands.
This part of the kitchen planning and design process, with a reputable kitchen designer, should allow the customer to see the effects of different lighting schemes on the different surfaces, textures and shadow areas of the planned kitchen and exactly the same principle applies whether it’s an ultra-modern, traditional, shaker, Edwardian, gothic revival, ornate, opulent or minimalist kitchen.
A true ‘manufacturer’ of bespoke kitchens or handcrafted kitchens will be able to manufacture doors and cabinets of any width or depth so that a customer is not constrained by standard off-the shelf sizes, colours or profiles of the cabinetry or worktops.
It’s true to say that the kitchen supplier may be the designated ‘designer’ but it’s vitally important to recognise that the customer is describing a design that is in their imagination and calling on the expertise of the kitchen designer to interpret that design dream and turn it into reality. Any reputable designer will initially do more listening than talking in order to discover the individual elements of the customer’s dream.
Broadway philosophy is to ‘get the measure of the customer’ when measuring their kitchen. That first visit gives many useful clues for a designer to produce a successful and exclusive design to suit the customer as well as their cooking style, room location or outlook whether it’s in Bolton, Birmingham, Battersea or Billericay.
Flooring, tiling, splash-backs, switches, sockets and paint can be selected once the layout is known and a colour visual of the kitchen can usually be viewed as a ‘virtual’ kitchen where the customer can complete an ‘on-screen’ walk around the kitchen.
Lighting, hinges, handles, sinks and taps are almost the final part of the design process to add the finishing touches to any custom-built kitchen.
Taken step by step the journey need not be arduous but it is up to the kitchen supplier/manufacturer to make it easy for the customer by ‘hand-holding’ along the way and certainly never pushing a customer into buying second best or accepting what someone is trying to sell them.
The Journey in Essence:
- Find two or three kitchen companies – ask if you can speak to their customers or see their work.
- Get them to measure-up and brief them on what you want from your kitchen.
- Work with them to design the layout: cupboards, worktops, sink, hob, oven, fridge, freezer etc. Decide on what appliances you want and where they should be sited but be prepared to take the advice of an established expert.
- Select the colours and finishes of doors, worktops, splashbacks and flooring.
- Pick the hinges, handles, taps and finishing touches.
- Don’t sign anything or pay until you’re happy with the design, content that the price quoted will be the final figures and confident with the company’s ability to deliver your dream.


