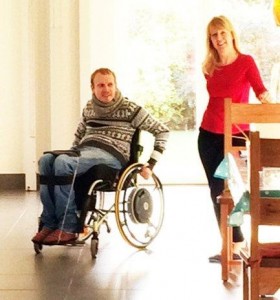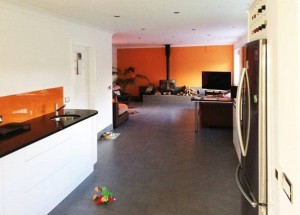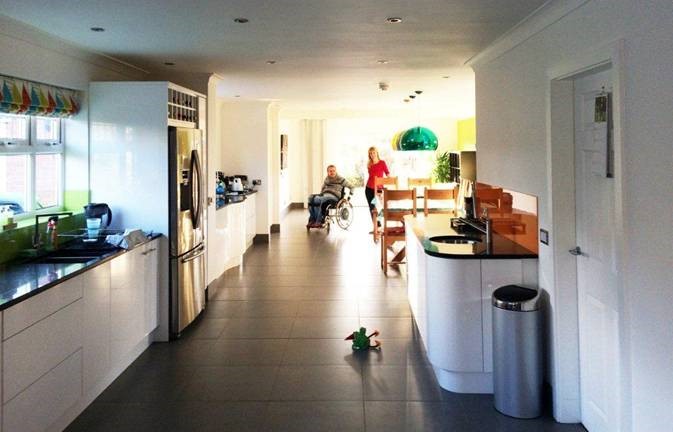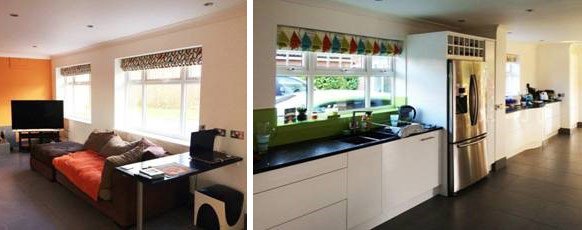Case Study – Joyce – Contemporary Kitchen
A Bespoke Kitchen Specially Created to Suit the Home Owner’s Disabilities.
 In 2006 a car crash drastically changed the life of Ben Joyce and that of his wife Sonia. Being severely paralysed had an enormous impact on both Ben and Sonia’s lives and greatly influenced the interior design of their Staffordshire home; particularly the kitchen living space where Ben and Sonia now spend most their time.
In 2006 a car crash drastically changed the life of Ben Joyce and that of his wife Sonia. Being severely paralysed had an enormous impact on both Ben and Sonia’s lives and greatly influenced the interior design of their Staffordshire home; particularly the kitchen living space where Ben and Sonia now spend most their time.
Their 1999, 5-bedroom home was completely re-worked in 2012 with a local architect to make it more ‘user friendly’ for Ben in his wheelchair.
 Four rooms were knocked into one for the kitchen / living area. For the actual kitchen design, they approached Broadway Kitchens.
Four rooms were knocked into one for the kitchen / living area. For the actual kitchen design, they approached Broadway Kitchens.
![]() Ben comments “Whilst I now have partial, limited movement in my hands and arms, it’s fair to say that I wouldn’t be able to cook. However, I can certainly assist Sonia by getting items out of cupboards. This really was the starting approach to our design brief; I wanted cupboards that I could reach and open with a push and a wide open space with no sharp edges for unimpeded access. This is why our design has rounded edges and no wall cupboards.”
Ben comments “Whilst I now have partial, limited movement in my hands and arms, it’s fair to say that I wouldn’t be able to cook. However, I can certainly assist Sonia by getting items out of cupboards. This really was the starting approach to our design brief; I wanted cupboards that I could reach and open with a push and a wide open space with no sharp edges for unimpeded access. This is why our design has rounded edges and no wall cupboards.”
However, both Ben & Sonia wanted an exciting, contemporary space that would please everybody, including potential future owners of their property rather than a space that automatically suggested ‘special needs’. This blend has been so successful due to the expertise of their architect ‘Ben Parsons Designs’, also based in Sutton Coldfield and Satt Sembhy, Broadway’s Managing Director and Designer.
![]() Sonia comments, “You wouldn’t immediately recognise the little, subtle touches that have made this space not only successful as a vibrant exciting kitchen, but also, an enjoyable space for Ben. For example, the windows in the living room area have been lowered, just as with the light switches, so that Ben can easily see to outside and operate the light switches”.
Sonia comments, “You wouldn’t immediately recognise the little, subtle touches that have made this space not only successful as a vibrant exciting kitchen, but also, an enjoyable space for Ben. For example, the windows in the living room area have been lowered, just as with the light switches, so that Ben can easily see to outside and operate the light switches”.
 “There is a little breakfast bar that Ben can wheel himself up to, with access for his chair and legs; just the thing for a daytime snack or to work at his laptop. Even the American Fridge Freezer has been carefully selected so that the drawer and door handles are of a height that Ben can manage”.
“There is a little breakfast bar that Ben can wheel himself up to, with access for his chair and legs; just the thing for a daytime snack or to work at his laptop. Even the American Fridge Freezer has been carefully selected so that the drawer and door handles are of a height that Ben can manage”.
In many ways the custom-made Broadway kitchen, clothed with white high gloss, handless doors and drawers, provides a base canvas for the contrasting black quartz worktops, Mandarin porcelain tiled floor (with underfloor heating) and the wonderfully vibrant orange and green glass splash backs with matching painted walls.
The refreshing citrus colours are accentuated by the abundance of light that floods into the ground floor.
 Ben continues, “We both wanted lots of light given the amount of time that we spend in the room together and with friends and family. So we created some full wall height windows as well as designing into the scheme, bi-fold doors which open out onto our sun terrace and garden; ideal for the late spring and summer months”. Adjacent to the bi-fold doors is what one, on first glance, would think is a contemporary radiator. However, as Ben points out “Ha Ha – that has everyone fooled at first glance; it’s actually the hydraulic lift to take me to the upstairs. When our young nieces and nephews come to visit, I have to hide the key to the control panel since they love to go up and down!”
Ben continues, “We both wanted lots of light given the amount of time that we spend in the room together and with friends and family. So we created some full wall height windows as well as designing into the scheme, bi-fold doors which open out onto our sun terrace and garden; ideal for the late spring and summer months”. Adjacent to the bi-fold doors is what one, on first glance, would think is a contemporary radiator. However, as Ben points out “Ha Ha – that has everyone fooled at first glance; it’s actually the hydraulic lift to take me to the upstairs. When our young nieces and nephews come to visit, I have to hide the key to the control panel since they love to go up and down!”
Bi-folding doors and extra-high windows, together with the furniture’s reflective white high gloss finish, make the Broadway kitchen a wonderfully light and welcoming space for cooking, eating and living.

Breakfast bar / work station, lowered windows, easy to open doors and an American Fridge Freezer with easy-to-reach handles; all small details that assist Ben in his day to day life.


